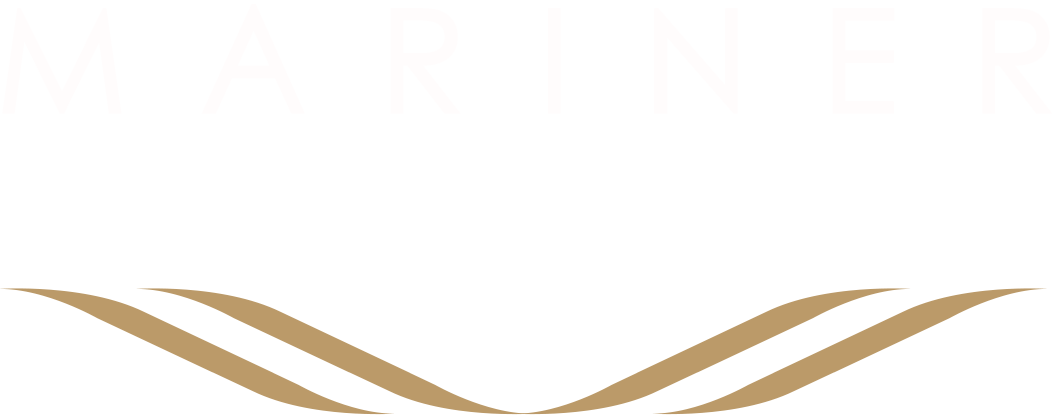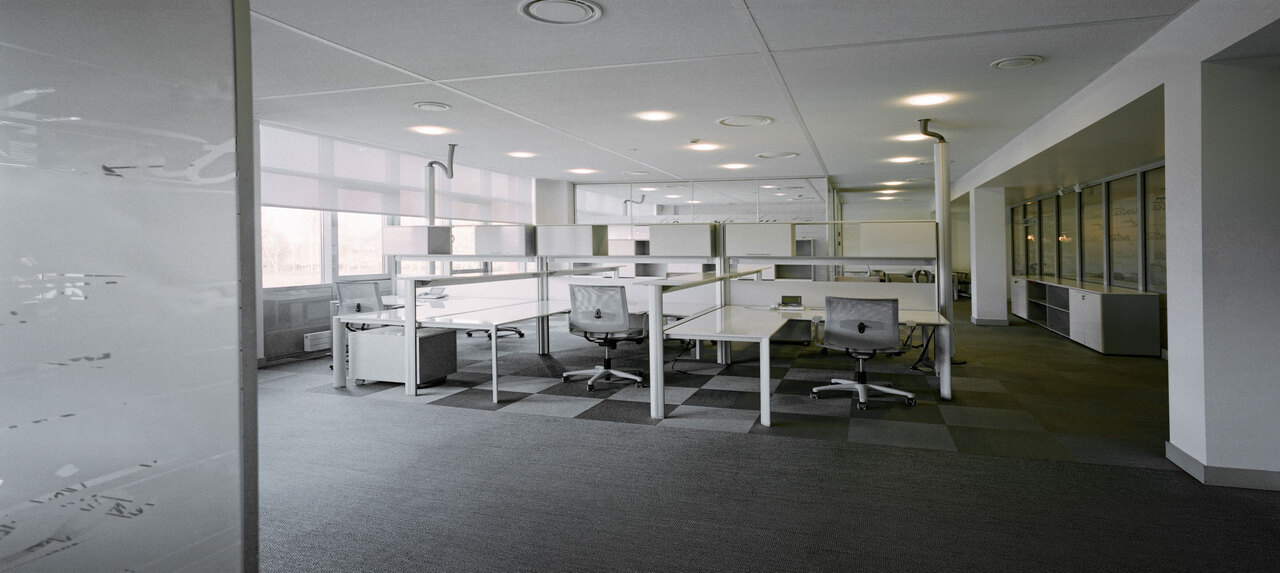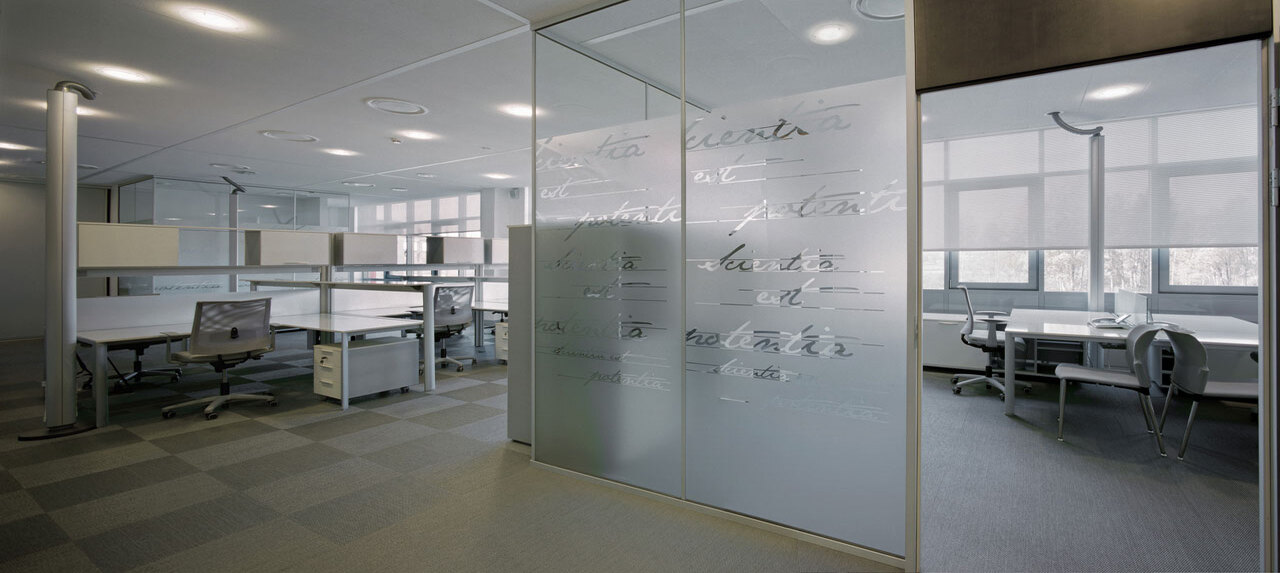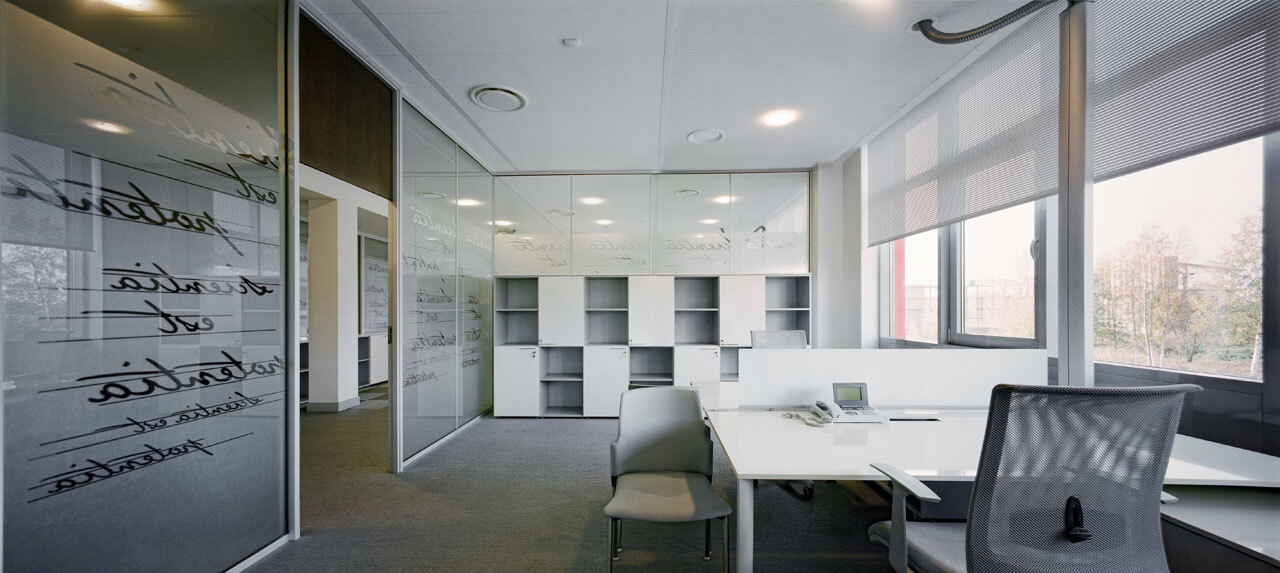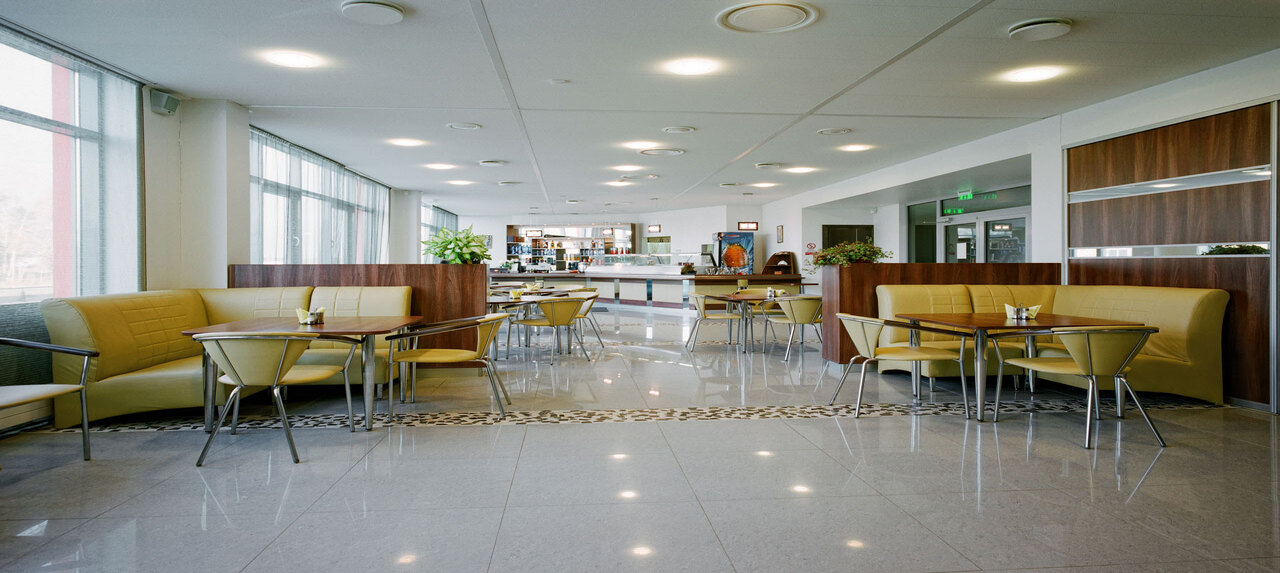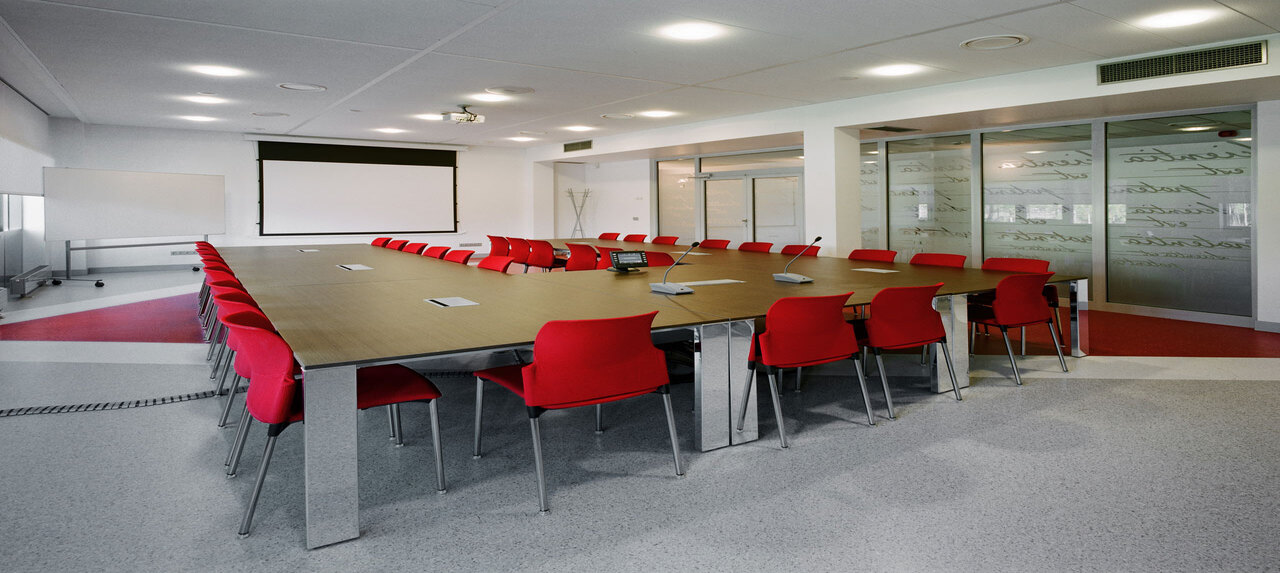Offices
The warehouse operators and everybody interested can rent from "Elipse BLC" office premises which are functionally connected with the warehouse complex by means of the specially made corridor-gallery. The warehouse personnel changing room equipped with lockers and shower cabins is on the first floor of the office building.
Technical characteristics of the offices:
- Total area of the office premises - 3995.7 m2
- Office building consists of three floors:
- 1st floor (left side) - warehouse personnel lockers, conference room;
- 1st floor (right side) - office premises;
- 2nd, 3d floor - office premises;
- The office premises can be planned according to clients needs (free planning);
- Modern premises design and quality finishing materials;
- Office premises offered for rent are equipped with ventilation and conditioning system;
- Inside the premises - automatically controlled shutters made of sun rays reflecting material with excellent heat reflecting and heat loss reducing capacities;
- System of limited access in place (access cards) and security systems - physical security 24 hours a day, alarm system and surveillance cameras;
- For the convenienece of the customers the building has three elevators;
- 140+ free parking places for cars.
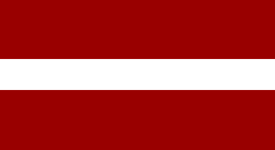 LV
LV